
Who built and extended The Sycamores?
One of the most intriguing questions that needs answering is "Who built The Sycamores?". Let's look at this later and first address when the house was extended and who by. Let's first remind ourselves of how the house looked in 1917 and 1928 in the photos below:
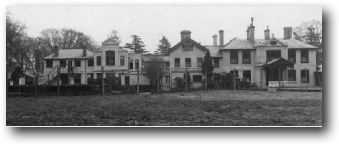
The front of the house in 1928
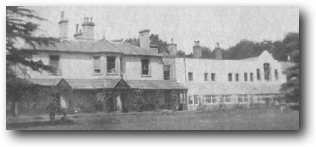
The rear of the house in 1917
In my opinion, the extensions shown on the left-hand side of the upper photo and the right-hand side of the lower are pretty ugly and not at all in keeping with the grand style of the original house. Let's look at how the house has changed over the years according to extant maps:
1871: Below is the layout of the house extracted from maps dating from 1871. This we can confidently assume is the original layout of the house. It is safe to assume that the original grand house is the building on the right-hand side.
As there is little information available, we have conjectured on the function of some the out-buildings. It was stated that around 1890 Sir Thomas McMahon "kept carriages" so it is a pretty safe bet to assume that the outbuilding on the left (north) side are coach houses and stables. The cross hatched bits on the back of the house are verandas and possibly an orangery. The latter being very common in large Victorian houses.
Notice that there two 'gaps' in the outline and these would have been courtyards were the carriages and horses would have been prepared for journeys. There are buildings to the left and back of these connecting the main house to the stables. Indeed, the 1881 census mentions a coachman living above the stables.
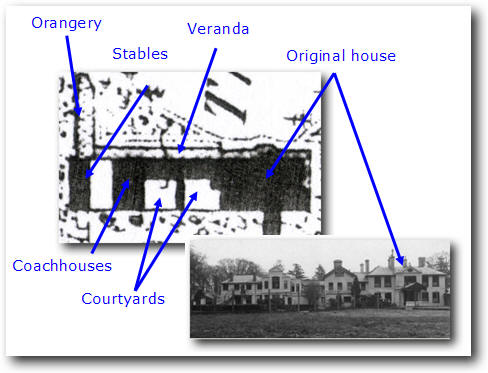
The original layout in 1871
1888: The house remains unchanged in an revised 1888 map as shown below.
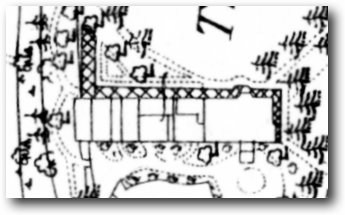
The house in 1888
Pre 1895: The diagram below shows the house as seen in a revised map in 1895. It is clear that someone has added a number of extensions - in particular the additional gable wing next to the original house.
The conclusion is that the additional wing was added between 1888 and 1895 which it straddles the occupancy of Generals McMahon and Gipps. However as McMahon dies in 1892 "after a long illness" aged 79, it would be unlikely to be him that undertook the work. The most likely 'culprit' of adding the extension would be General Sir Reginald Gipps after he moved into the house somewhere between 1892 and 1894.
It has to be said that there was not much trouble taken to match the style of the original house which is a little surprising.
The building next to the orangery is indicated to be a laundry in Hilder's conversion plans in 1960, but it could originally have housed a large boiler to heat the orangery with the two small out-houses at the front being a coal stores.
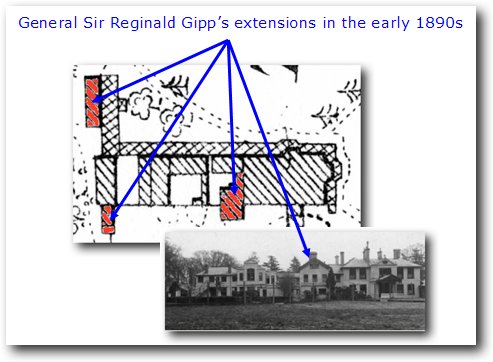
The layout in 1895
Post 1916: On one of the photos of the house taken in 1916, it was clearly stated that the noviliate, day school and chapel were "partly built in 1916".
According to The Story of a House - Farnborough Hill by Dorothy A. Mostyn, published in 1980 by Saint Michael's Abbey Press:
"For a year or more, the builders were constantly in the house [The Sycamores], adding to it, roofing in courtyards and building on waste spaces, and adapting it to its new dignity of a convent school."
These extensions are shown in the diagram below. The chapel and dormitory fill in the remaining courtyard and extend the full depth of the building. The old stables were extended to the left (north) to form a square building that became the day school.
It is fair to assume that as these were built in a hurry in the middle of World War I to enable Hillside Convent to accommodate expansion in pupil numbers, 'style' was not a concern.
It certainly wasn't, as the extensions in no way matched the original building and can easily be called ugly. This was very sad, as the original house is very stylish and well up to the standard of any large Victorian manor house. One would guess there were no local council Planning Officers around in 1916!
The house survived with this layout until the 1960s.
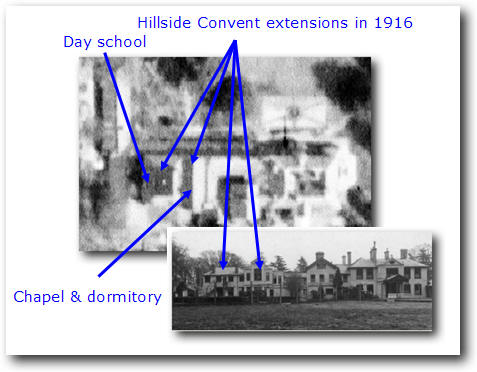
The layout after 1916
The diagram below shows the layout of The Sycamores after 1916 through to the year the original house burnt down - certainly a sad event. The only external addition seems to the building at the front which were garages for the flats.
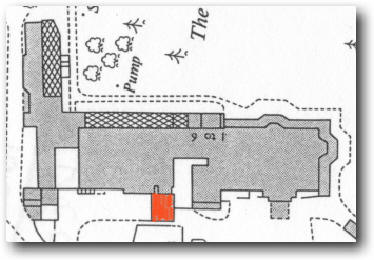
The layout after 1916
1960: We havn't managed to track down the exact year the original house burnt down but it looks to be around 1960. We also havn't managed to find a reference to the fire in the local Farnborough Chronicle in the years 1959-1963 which are held in Farnborough Library. The diagram below shows the house after Hilder Gardens was built in the 1960s.
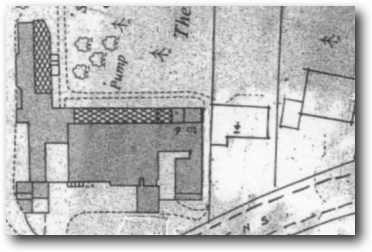
The Sycamores as shown on a 1963 map
Who built The Sycamores?
We have not yet managed to uncover any hard evidence as to who built the original house. What do we know:
-
It is clear that William Knell owned the original land bought from George Morant in the early 1860s.
-
Thomas Scovell was living in the house according to the 1865 Harrod & Co.'s Directory of Hampshire & Isle of Wight. The other two new houses in Farnborough Park listed in the 1865 directory are:
Forest Lodge is on the western side of the main Farnborough Road, and
Park Lodge (which we assume it was renamed to Park house at a later date) is where William Knell lived in 1865. He moves back to this house in 1875 after living in Castleden hall and The Sycamores.
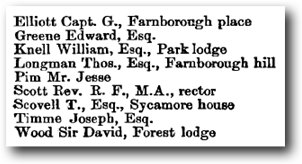
-
It looks like Forest lodge and The Sycamores were built in the same year. We haven't managed to track down a photo of Forest lodge yet to see if the architectural style is the same.
-
William Knell was listed as living in The Sycamores according to the 1871 census which is at least six years after it was built.
Did William Knell build the house? More research is required but it will be difficult.
The mystery lives on, but we will keep on searching!